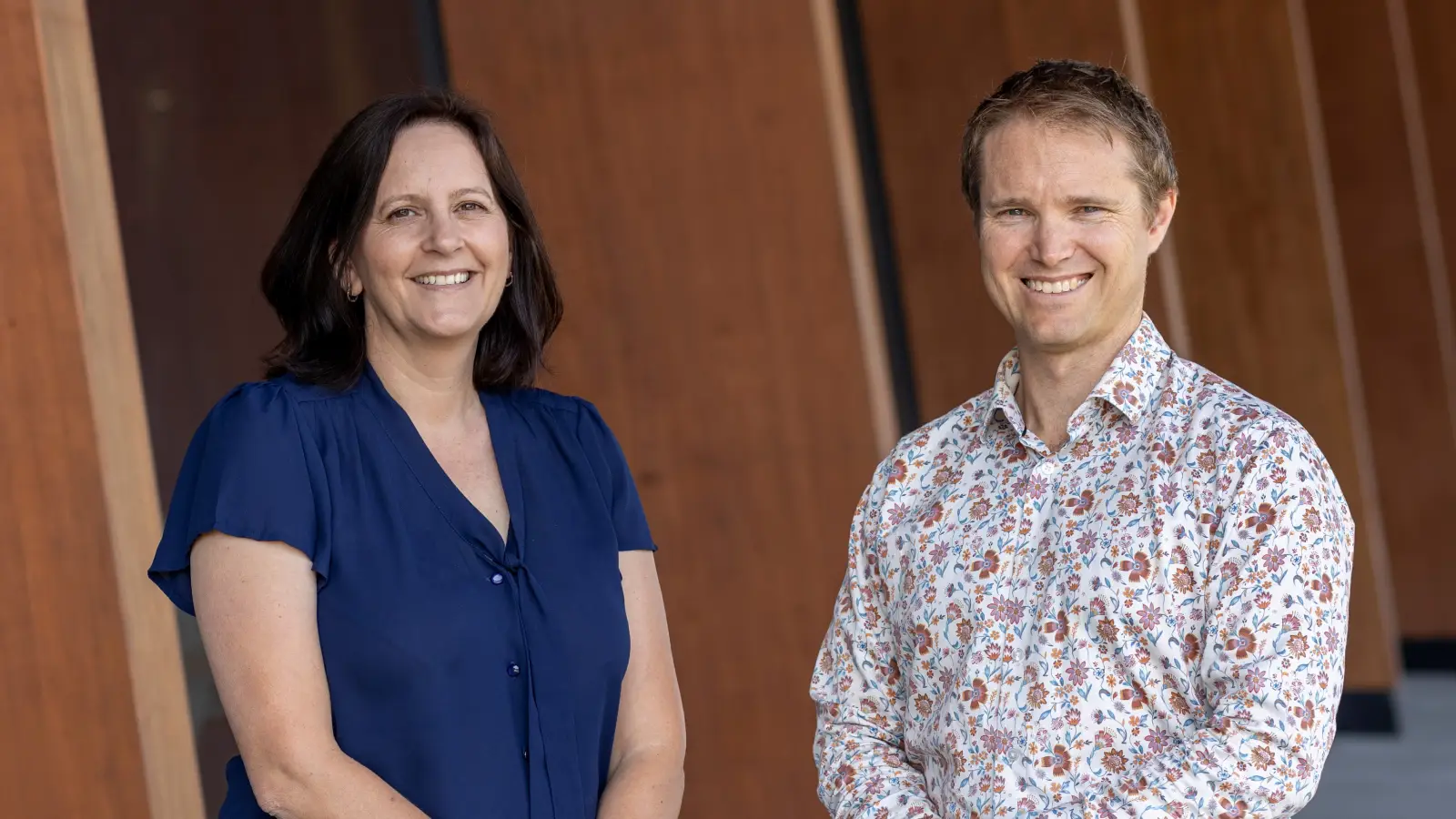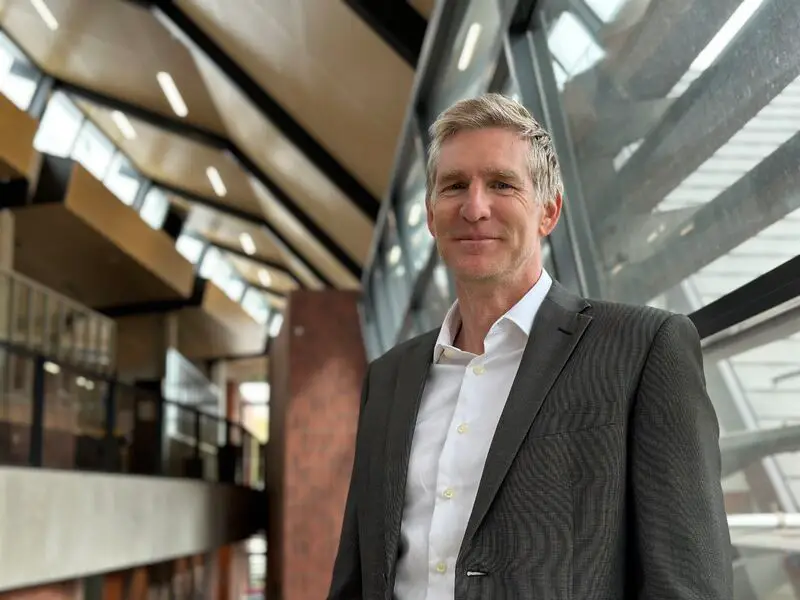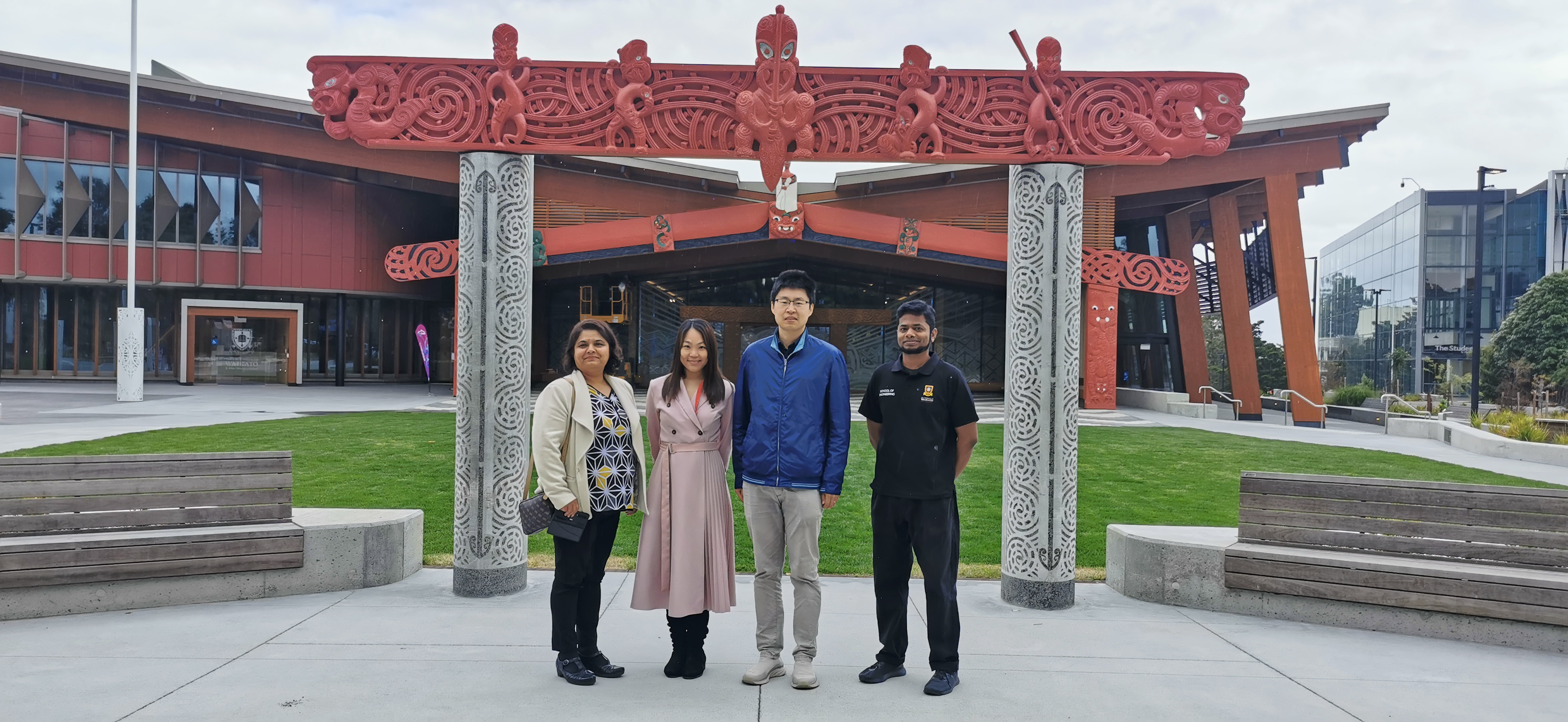Development of The Pā at the University of Waikato represents a major step in the evolution and growth of the University.
 The Pā, artist's impression of the new entrance on arrival to the University.
The Pā, artist's impression of the new entrance on arrival to the University.
It is the largest single capital project in the University’s history which dates to 1965 when the first campus building, A-Block, took shape on the Hillcrest site, during a vastly different era of tertiary education in New Zealand.
As the University has grown, so has the need for a more dynamic space to reconnect a campus which over more than 50 years of development has become car-focused, dispersed, and reliant on prefab buildings.
The design was to move away from the siloed nature of work hidden in buildings that provided no clue to the activities unfolding inside. Instead, creating collaborative spaces accommodating a variety of learning styles and work, all the time reflective of a flexible, student focused, learning experience. To create a living campus.
The University sits on land returned to Waikato-Tainui and vested in the name of the first Māori King, Pōtatau Te Wherowhero, and the desire was a mana-enhancing, collaborative place reflective of the University’s commitment to its students, staff and the future generations who will choose to work and study at Waikato.
When Vice Chancellor Professor Neil Quigley arrived at the University in 2015 a campus master plan was already underway, and when Te Piringa Faculty of Law moved into its new building, he saw the potential to reshape and modernise the Hillcrest site. With his support, the University , in consultation with Kīngi Tūheitia, brought forward the vision for a space that would give full expression to the mana of the University and its place in the Waikato.
 Prime Minister Jacinda Ardern, Vice-Chancellor Neil Quigley and Te Puhi Ariki Ngāwai hono i te po Paki together at the ground breaking ceremony for The Pā.
Prime Minister Jacinda Ardern, Vice-Chancellor Neil Quigley and Te Puhi Ariki Ngāwai hono i te po Paki together at the ground breaking ceremony for The Pā.
That vision also located a new marae at the heart of the campus, not on the periphery, integrating the University’s new cultural home seamlessly into day-to-day campus life. Since the 1980s Te Kohinga Mārama Marae has been the University’s cultural home, but as graduation ceremonies and cultural events continued to overwhelm the humble facilities of the marae, it was apparent that a new space was needed, one that better reflected the mana of the University and that could provide manaakitanga for the University’s visitors, students, and staff.
Facing Hillcrest Road, the location also offered the opportunity to create a new entrance to the University and located on the highest point of the main pathway through the centre of the campus it provided the chance to improve connectivity across the University.
In 2016 a competition was held to find the concept design for a building that would deliver the vision. The University community was given the opportunity to comment on architectural concepts and following this process, Jasmax and Architectus were invited to work together on the detailed design and eventual delivery of The Pā.
 The Pā, an artist's impression of the view along the plaza on the side of the student hub towards the connector tower which will improve access across the University campus.
The Pā, an artist's impression of the view along the plaza on the side of the student hub towards the connector tower which will improve access across the University campus.
As a project, the design and development of The Pā has involved thousands of hours of consultation and deliberation with stakeholders. It has been carefully guided by the University’s Project Team, including a Tikanga Advisory Group, in consultation with the Office of the Kīngitanga.
The aspiration for the building is that it will unite the University community, bringing the many different pillars of the campus under one roof. The result is architecturally, culturally, and functionally unique among all buildings in New Zealand.
The ātea and wharenui of The Pā will function as a marae including formal pōwhiri, while its central hub will be used for graduations, events, and informal study and collaboration spaces for students. The work has included the development of an inclusive and inspirational cultural narrative linking The Pā to the mana of the Kīngitanga, the natural environment, the history of the site, and its contemporary uses for the University. This narrative will find expression in carvings and art installations being prepared for the building.
New offices for the University leadership team and for Te Pua Wānanga ki te Ao, the Faculty of Māori and Indigenous Studies, are provided for in The Pā, as well as a staff club and food court.
 The Pā, interior view of the student hub looking towards the offices for the Faculty of Māori an Indigenous Studies.
The Pā, interior view of the student hub looking towards the offices for the Faculty of Māori an Indigenous Studies.
The Pā will also be the key space for orientation and open day events and for hosting groups from outside the University. Its shared working and meeting spaces and open plan office layouts represent a new way of working for University staff. It also softens the boundaries between the University and the rest of the world with its potential to be used by the public and to engage with business, industry, and the wider community.
The vision was always for a University campus to be cherished by the people of the region, not only as a destination for research and learning, but as a lively, welcoming centre for sporting, artistic, community and cultural events. A place people want to study, work, socialise and contribute to.
A place that offers a blend of social, cultural, and academic experiences that support staff and students to achieve to the highest levels and contribute to the success of future generations.
The Pā is that place. A place for all of us. It is the symbol of the University of Waikato’s relationship with and commitment to its students and its staff, and with the wider community.
The Vision for The Pā








